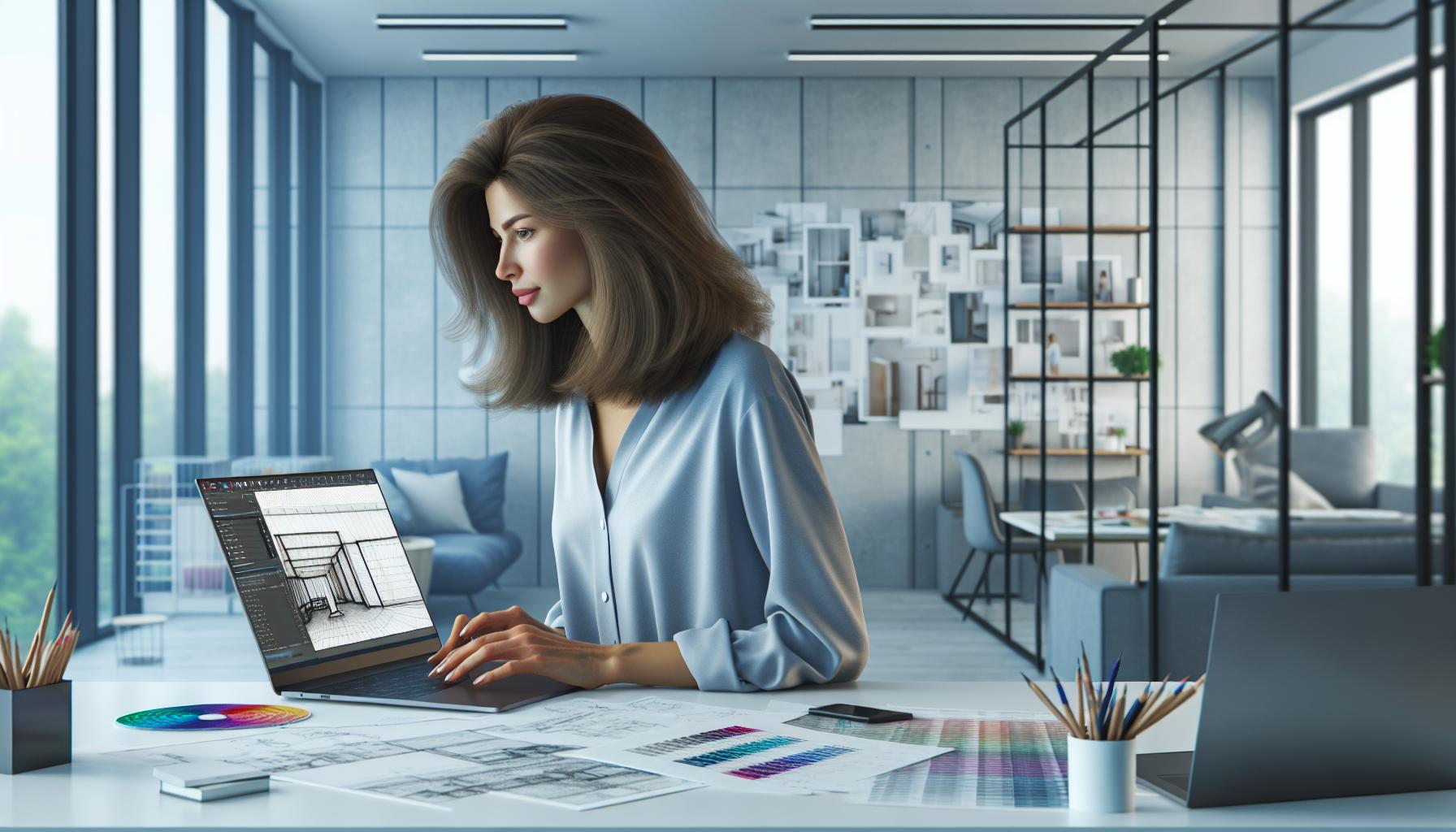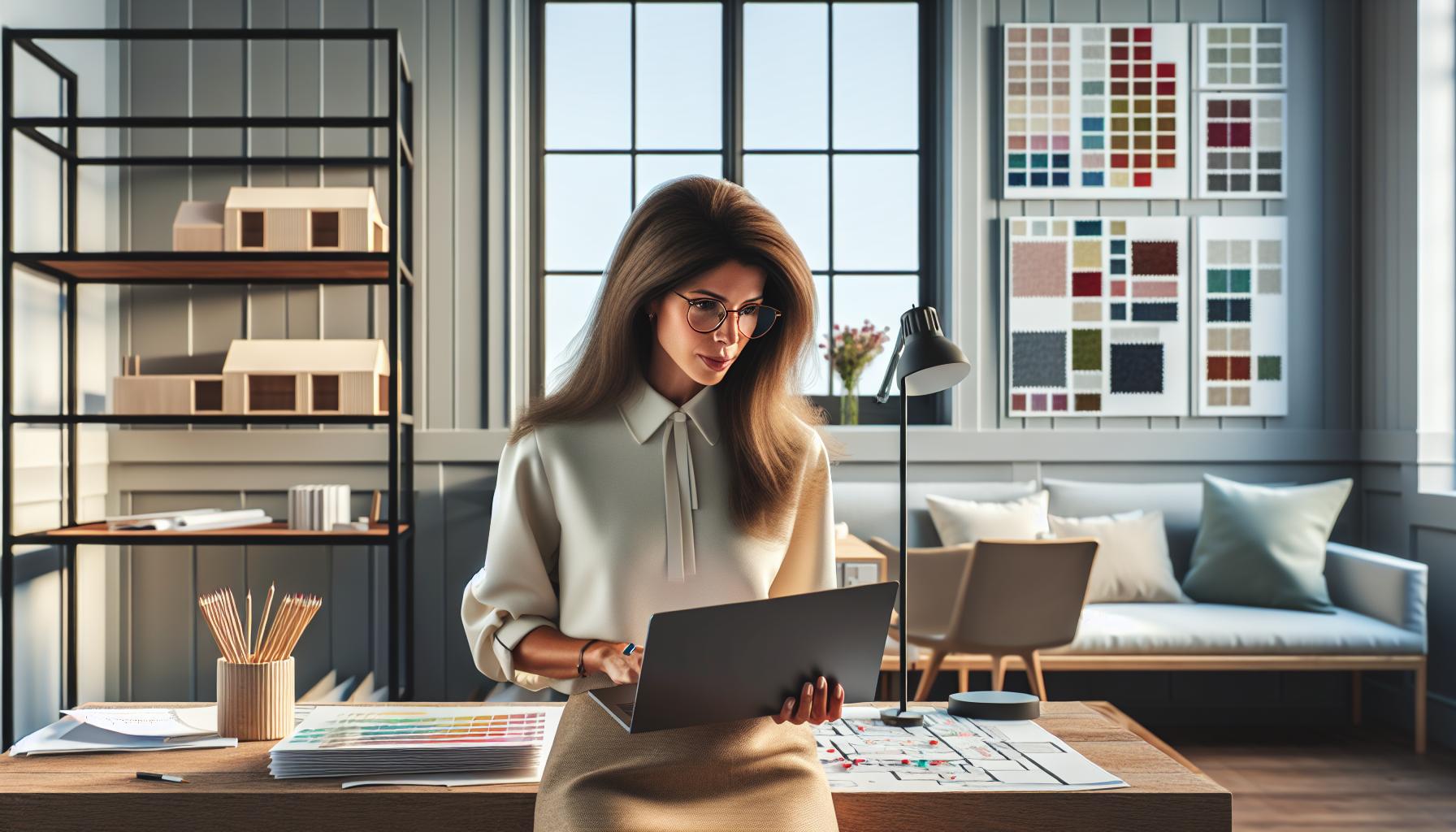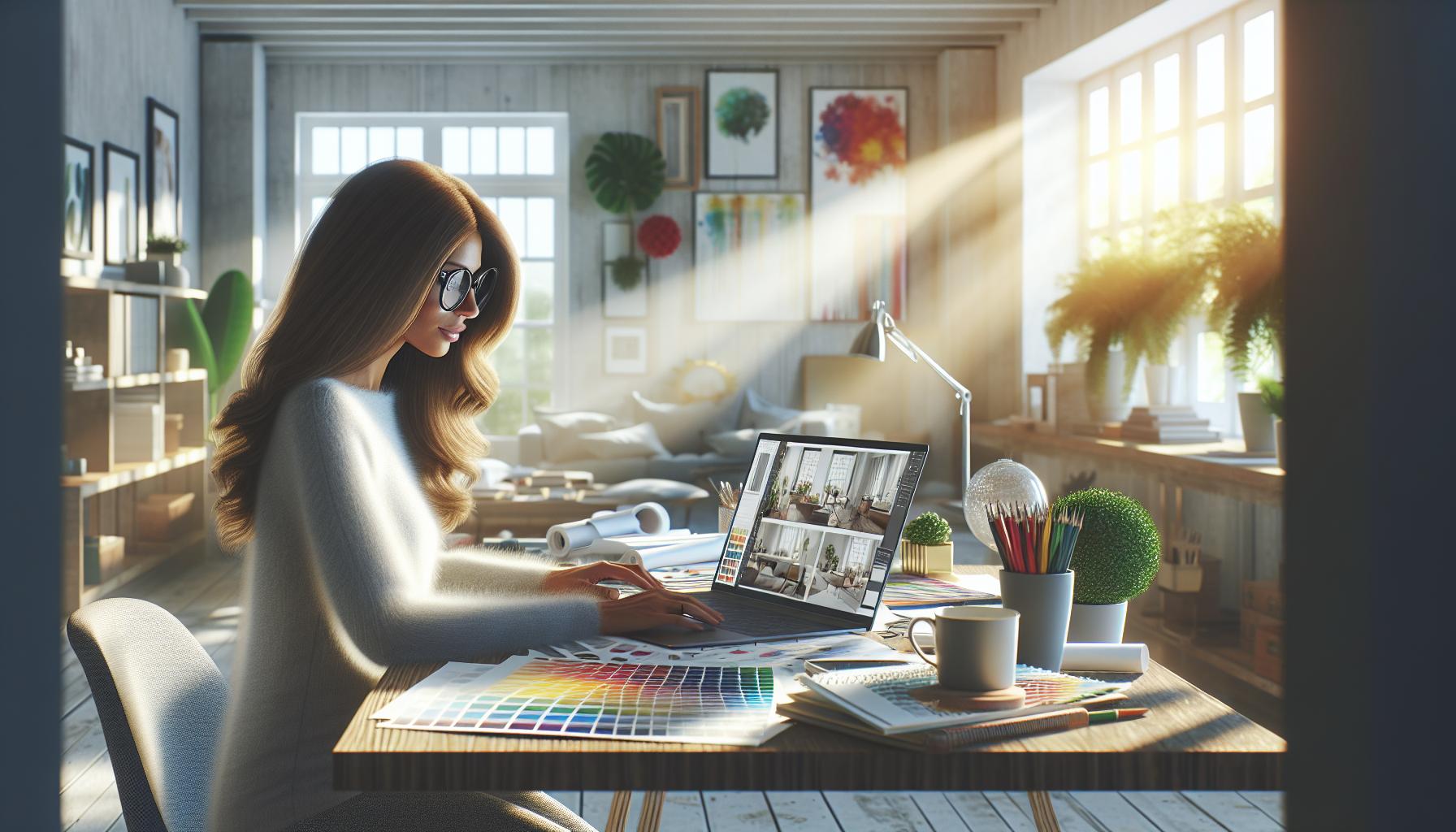In the fast-paced world of interior design, creativity meets technology in powerful ways. Designers rely on specialized software to bring their visions to life, streamline their processes, and enhance collaboration with clients and contractors. With a myriad of options available, choosing the right tools can significantly impact the success of a project.
From 3D modeling to project management, the software used by interior designers encompasses a range of functionalities. It not only aids in visualizing spaces but also helps in managing budgets, timelines, and client communications. Understanding the essential software options available can empower aspiring designers and seasoned professionals alike, ensuring they stay ahead in a competitive industry.
Key Takeaways
- Diverse Software Options: Interior designers use a variety of software tools, including 3D modeling, rendering, project management, graphic design, and furniture/material libraries, to support different aspects of the design process.
- 3D Design Tools: Software like SketchUp, AutoCAD, and Revit are essential for creating detailed 3D models and layouts that enhance spatial understanding and client presentations.
- Rendering Software: Tools such as V-Ray and Lumion allow designers to create photorealistic visualizations, helping communicate design intent effectively during client meetings.
- Project Management Solutions: Applications like Trello, Asana, and Microsoft Project help designers manage timelines, budgets, and team collaboration, ensuring projects remain organized and efficient.
- Graphic Design Integration: Adobe Creative Suite provides powerful tools for creating marketing materials and high-quality visuals that bolster branding efforts and enhance client communication.
- Choosing the Right Software: Factors such as user-friendliness, compatibility, functionality, cost, support, and scalability are crucial for designers when selecting the most suitable software tools for their needs.
What Software do Interior Designers Use
Interior design software encompasses a range of tools that enhance the design process, improve communication, and streamline project management. Designers use these applications to create layouts, visualize concepts, and manage resources. Several categories of software cater to different aspects of the design process.
- 3D Design Software
3D design software allows designers to create detailed three-dimensional representations of spaces. Popular options include SketchUp, AutoCAD, and Revit. These tools enhance spatial understanding and facilitate presentations to clients. - Rendering Software
Rendering software produces photorealistic visualizations of designs. Tools like V-Ray and Lumion enable designers to showcase materials, lighting, and textures effectively. These software programs help communicate design intent and elevate client presentations. - Project Management Software
Project management software aids in planning, collaboration, and resource allocation. Applications like Trello, Asana, and Microsoft Project keep teams organized and on schedule. These tools promote transparency and efficiency throughout the project lifecycle. - Graphic Design Software
Graphic design software assists in creating marketing materials and client presentations. Adobe Creative Suite programs, such as Illustrator and Photoshop, enable designers to produce high-quality visuals. These tools enhance branding and communication efforts. - Furniture and Materials Libraries
Furniture and materials library software provides access to extensive catalogs of products. Programs like MyDoma Studio and SketchList 3D allow designers to select items, manage specifications, and generate estimates quickly. These resources save time and ensure accuracy in selections. - Virtual Reality Software
Virtual reality software immerses clients in their future spaces. Tools like Enscape and IrisVR simulate environments, enhancing client engagement. These experiences lead to informed design decisions and increased client satisfaction.
Designers choose software based on project requirements, personal preferences, and collaboration needs. Employing a combination of these tools streamlines workflow and supports creativity in the competitive interior design industry.
Types of Software Used by Interior Designers

Interior designers utilize various software tools that enhance their design processes. These tools support creativity, improve project management, and foster effective client communication.
3D Modelling Software
3D modeling software allows designers to create detailed spatial representations. Popular options include:
- SketchUp: Known for its user-friendly interface, it facilitates rapid modeling of 3D environments. Designers often choose it for conceptual designs and preliminary layouts.
- Revit: Combines architectural design with engineering. It’s particularly useful for professionals involved in Building Information Modeling (BIM).
- Chief Architect: Focuses on residential and light commercial design. It provides advanced features for cabinet design and landscape planning.
Rendering Software
Rendering software produces photorealistic visualizations from 3D models. Notable choices include:
- V-Ray: Widely used for producing high-quality images. It integrates seamlessly with other design tools.
- Lumion: Known for real-time rendering capabilities. Designers appreciate its speed in generating landscapes and animations.
- Corona Renderer: Offers an intuitive interface with physical-based rendering. Its user-friendly workflow enhances creativity in design presentations.
- AutoCAD: Industry standard for 2D and 3D drafting. It serves architects and interior designers with its robust feature set.
- DraftSight: A cost-effective alternative to AutoCAD, suitable for producing 2D designs easily.
- Vectorworks: Provides tools for both CAD drawing and 3D modeling. It supports unique workflows in architectural and interior design projects.
Popular Software Options

Various software options are indispensable for interior designers, enhancing creativity and efficiency. Below are detailed descriptions of some of the most popular software tools used in the industry.
SketchUp
SketchUp offers a user-friendly interface for creating 3D models quickly. Designers utilize its comprehensive toolset for drafting floor plans and visualizing spatial layouts. Features like the 3D Warehouse provide access to an extensive library of pre-made models, helping streamline the design process further. SketchUp’s flexibility makes it suitable for both beginners and experienced designers.
AutoCAD
AutoCAD stands as the industry standard for drafting and documentation. Designers rely on its precise drawing capabilities for creating detailed blueprints and technical drawings. Its extensive layer management and annotation tools enable efficient collaboration with other professionals. AutoCAD’s compatibility with various file formats ensures smooth integration into larger project workflows, making it essential for many designers.
Revit
Revit specializes in Building Information Modeling (BIM), allowing designers to develop comprehensive architectural designs. Through its parametric modeling features, designers can easily alter elements and automatically update related components. Revit’s focus on collaboration enhances coordination among architects, engineers, and contractors. Its ability to generate accurate schedules and reports simplifies project management tasks.
Adobe Creative Suite
Adobe Creative Suite comprises several graphic design tools essential for marketing and branding. Tools like Photoshop and Illustrator enable designers to create visually appealing presentations and marketing materials. Adobe InDesign enhances layout designs for portfolios and brochures, showcasing projects effectively. This suite empowers designers to produce high-quality visual content that engages clients.
Factors to Consider When Choosing Software

Choosing the right software for interior design hinges on several critical factors. Designers must evaluate their specific needs, project types, and desired outcomes.
- User-Friendliness
Software must feature an intuitive interface. User-friendly design enhances efficiency and reduces the learning curve for new users. Programs like SketchUp exemplify accessibility. - Compatibility
Software should seamlessly integrate with existing tools. Compatibility with other design applications and platforms simplifies workflows. Designers benefit from software that supports file formats like DWG and PDF. - Functionality
Functionality should align with design goals. Designers require tools that facilitate tasks like 3D modeling, rendering, and project management. For example, Revit offers Building Information Modeling (BIM) capabilities to support collaboration. - Cost
Cost considerations play a significant role in software selection. Designers must assess budget constraints and weigh pricing models, such as subscriptions versus one-time purchases. Open-source options also provide cost-effective alternatives. - Support and Resources
Availability of support and resources influences software choice. Robust customer service, tutorials, and community forums enhance user experience. Software with strong support networks fosters quicker problem resolution. - Scalability
Scalability matters for growing design firms. Software should accommodate increased workload and complexity as the business expands. Solutions that offer advanced features can adapt to evolving project needs. - Reviews and Recommendations
Checking reviews and seeking recommendations from industry peers aids in software selection. Real-user feedback highlights strengths and weaknesses. Engaging with a professional community provides insights into preferred tools.
Evaluating these factors ensures that interior designers choose software that maximizes their productivity, creativity, and overall project success.
Navigating The World of Interior Design
Navigating the world of interior design requires a blend of creativity and technology. The right software can significantly enhance a designer’s ability to visualize concepts and manage projects effectively. By selecting tools that align with their specific needs and preferences, designers can streamline their workflow and elevate their creative vision.
As the industry continues to evolve, staying updated on the latest software options is crucial for success. Embracing these technological advancements not only improves efficiency but also fosters better communication with clients and collaborators. Ultimately, the integration of specialized software in interior design paves the way for innovative solutions and stunning results.